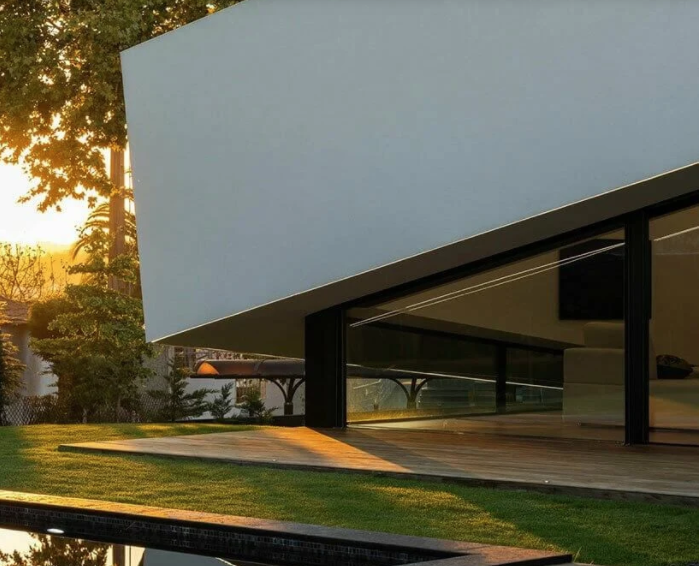
Subscribe to our Newsletter!
Get our latest news straight into your inbox

Please accept the terms of our newsletter.
Please input your email address.
That email is already subscribed.
Thank you for subscribing!
0
Shares
When it comes to the architecture featured in luxury lifestyle blogs, we tend towards the cutting-edge and new more than anything else. There’s a reason for this: At a certain level, architecture and art are one and the same. After all, beyond a certain price point, buyers are looking for something more than a place to live. Call it a place in history or the desire to reside within a living sculpture, architecture that goes beyond the basics and captures the imagination tends to top the end-of-year lists of favorites of aesthetics lovers and architects alike. That is why Tilt House is so singularly dynamic and monumental, capturing a zeitgeist and distilling it into a kinetic model that transforms our notion of what a home should be.
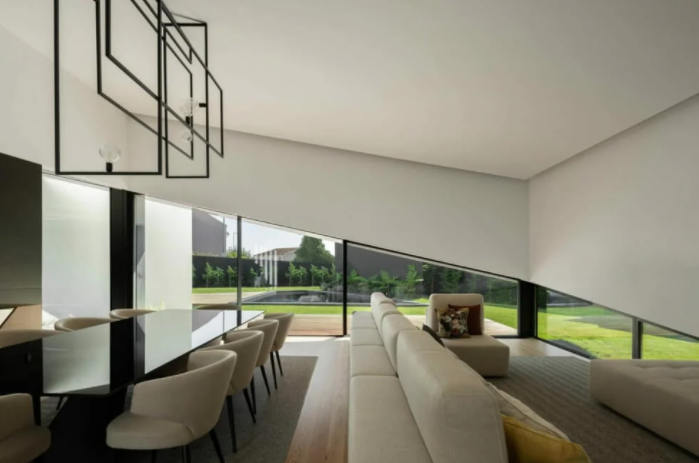
Known as Tilt House, the latest from Portuguese design firm Mutant Architecture & Design is located in the Gondomar neighborhood in the city of Porto and maximizes both outdoor and indoor space. The goal here is to optimize residents’ access to green space while also keeping the interior functional to the maximum degree. Part of this is reflected in the design’s separation of pedestrian access and traffic, maintaining a clear delineation between the realm of the home and the outside world. Delineation of the different areas of the house is accomplished through the eponymous tilt of the house itself. Aside from this, the tilt also takes advantage of the sun’s natural position throughout the day, casting highlights and shadows where appropriate so that residents enjoy a picture-perfect view of the outside world and more than enough natural light throughout the day.
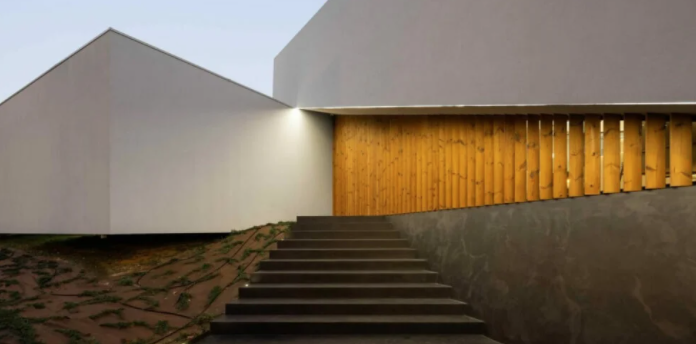
Known as Tilt House, the latest from Portuguese design firm Mutant Architecture & Design is located in the Gondomar neighborhood in the city of Porto and maximizes both outdoor and indoor space. The goal here is to optimize residents’ access to green space while also keeping the interior functional to the maximum degree. Part of this is reflected in the design’s separation of pedestrian access and traffic, maintaining a clear delineation between the realm of the home and the outside world. Delineation of the different areas of the house is accomplished through the eponymous tilt of the house itself. Aside from this, the tilt also takes advantage of the sun’s natural position throughout the day, casting highlights and shadows where appropriate so that residents enjoy a picture-perfect view of the outside world and more than enough natural light throughout the day.

Other considerations in the design of the Tilt House make it efficient for living as well, whether you are a resident or guest. Anecdotally, people often speak of the hearth as the heart of the home; here, we have a different concept at work. While the hearth made sense in the past since it provided warmth and heat during cold months and likely aided with cooking food all year around, Tilt House combines this sentiment into a centralized kitchen nexus space that functions as the focal point of the house. Given the importance entertaining has in our modern lives, as well as how popular it is to cook and prepare meals at home, this idea of placing the kitchen at the center of the action and making it a thoroughfare to the rest of the house is genius.
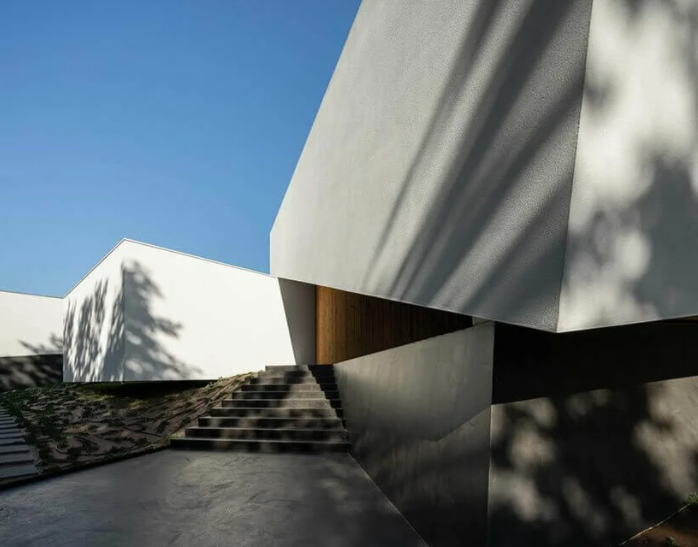
Materials and styling are kept to a minimum so as to allow the interior actors the maximum stage upon which to display their performance. That said, we have sleek modern lines, sharp edges and accents, and colors in natural tones that blend in with the surroundings as well as drink them in at the same time. Given the depth of the experience and the simplicity of its execution, Tilt House is a study of how modern properties can integrate authenticity into aesthetics and design from the future.
Images courtesy of Mutant Architecture & Design
Mensgear.net
Share This
0
Shares
HVV
Subscribe To Our Newsletter
Stay informed with our latest news delivered directly to your inbox.

Please accept the terms of our newsletter.
Please input your email address.
That email is already subscribed.
Thank you for subscribing!




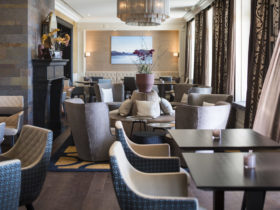



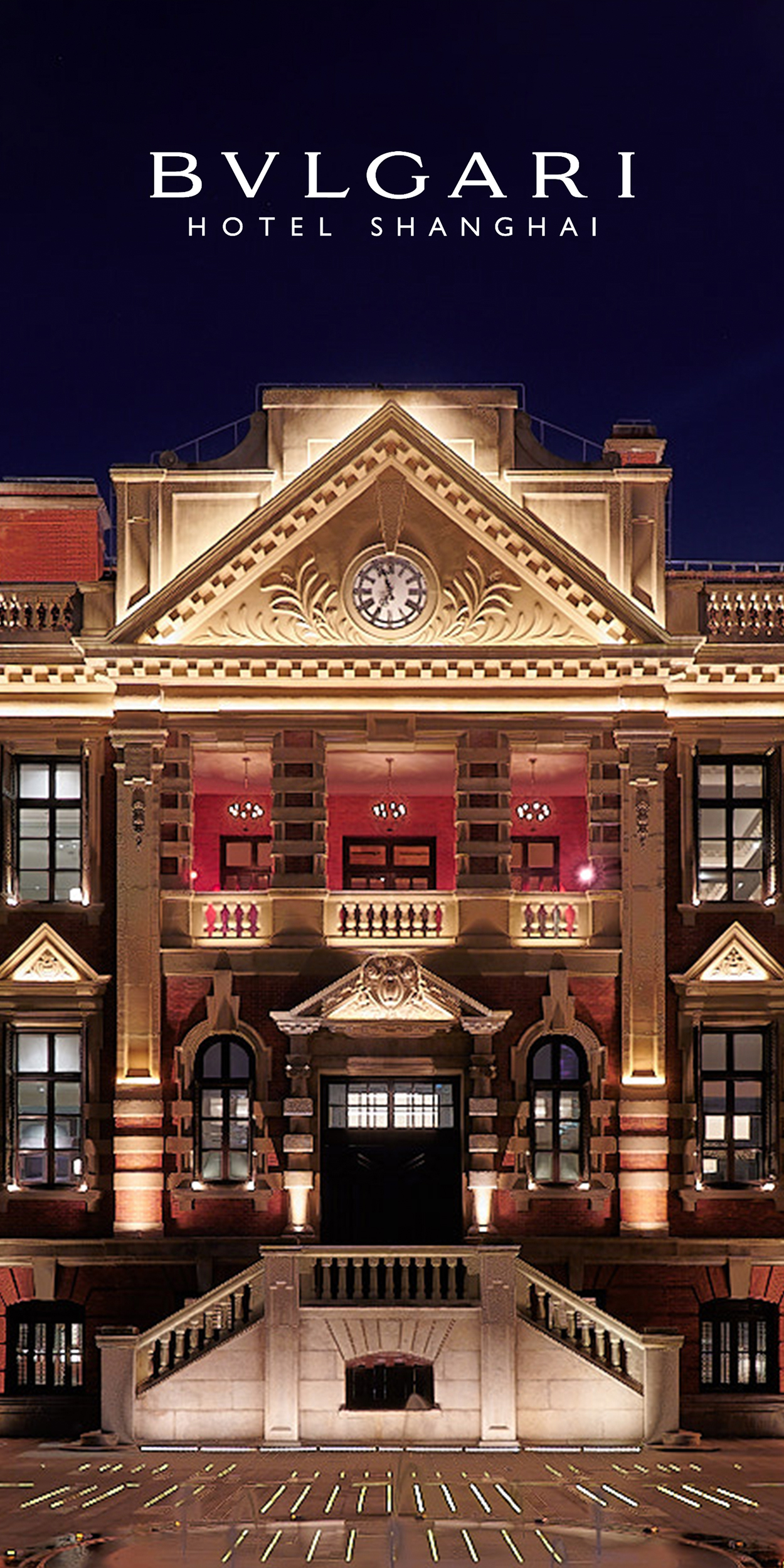

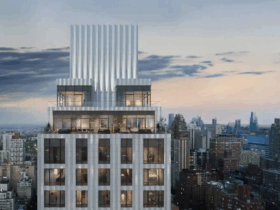




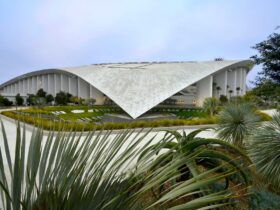
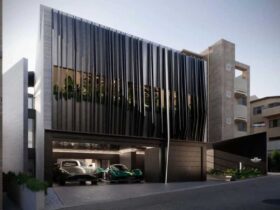
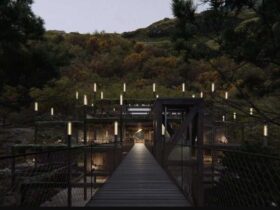
Leave a Review